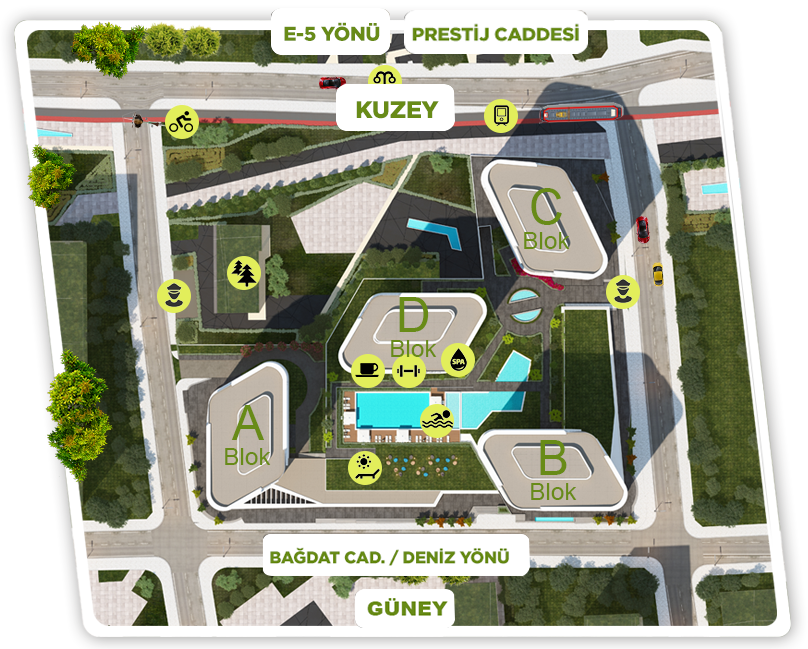MENU
 +90 212
+90 212 444 10 08
FLOOR PLANS
Uplife is rising in Kadıköy Fikirtepe, one of the most valuable locations of Istanbul, with its 4 towers each of which is more glamorous than the other, on a vast area of 16 decares, whose 40% is green areas. With 1+1, 2+1, 3+1 flat options a rich social areas whose every detail is well-articulated.
LOCATION PLAN
PRESTİGE STREET
With this street where famous brands of the world will be located, you will add colour to your life.
BICYCLE ROAD
With its bicycle track, it becomes an impressive route and an ideal location for cycling.
FUNICULAR ROAD
With its integrated funicular system, it offers comfortable and fast transport inside the city.
GREEN AREAS
Vast green areas provide an environment inside the city where you can breathe.
SECURITY
With 7/24 uninterrupted professional security services you will feel yourself safe.
SECURITY
With 7/24 uninterrupted professional security services you will feel yourself safe.
SPA
You will feel that you are part of the quality and luxury that spa centre offers you.
CAFE
Social areas where you can spend enjoyable time with friends without going too far from home.
FITNESS
Sports and healthy life where you will be able to remove your stress for a happier life will be by your side.
SWIMMING POOL
You can turn the exhaustion of the day into enjoyable moments with the vast pool where you can cool off during summer months.
RESTING AREA
You will feel on holiday with the area where you can rest easily by the pool.

 Bicycle Road
Bicycle Road
 Prestige Street
Prestige Street
 Resting Area
Resting Area
 Fitness
Fitness
 Funicular Road
Funicular Road
 Security
Security
 Cafe
Cafe
 Spa
Spa
 Green Area
Green Area
 Swiming Pool
Swiming Pool
